One of ESC’s Engineering capabilities in metal fabrication is to produce all types of CAD drawings in 2D and 3D models, including visualizations using Finite Element Analysis (FEA) system. It may not be a significant edge in the first place, since almost all fabrication companies have the ability to do the same. But here’s the difference – in ESC, our engineering professionals are highly committed in the accuracy, cohesion, and refinement of our fabrication drawings and calculations. This is to ensure design-compliance, enhanced swift construction, and prevention of costly yet unwanted remedial works.
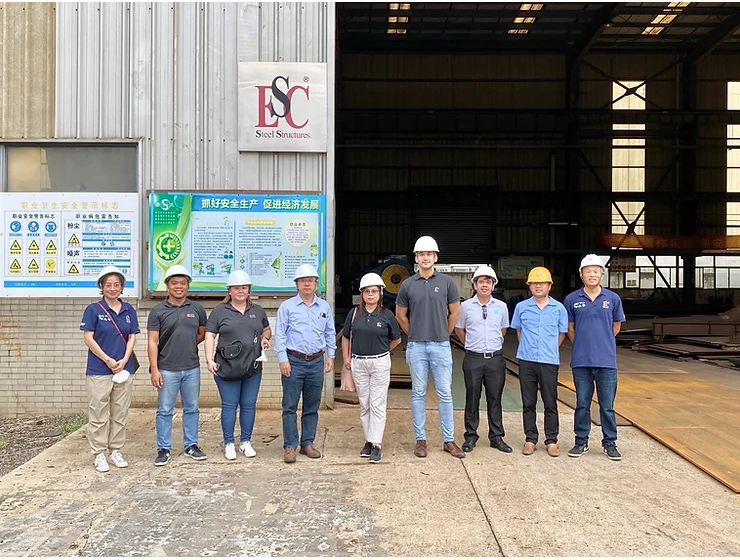
Are drawings that much necessary? Yes, drawings plays both roles of being the almanac and encyclopedia of a project. It is the totality of all of the ideas, calculations, and concepts put in paper. From drawings, cost estimates are developed, machines and equipment are scheduled, and timelines are generated. From drawings, real structural parts are formed or assembled into precise details.
These things are achieved from pre-construction drawings which are also called ‘For Construction’ (FC) Drawings, ‘Issued for Construction’ (IFC) Drawings, or simply ‘Construction Drawings’. That’s not all, still by the aid of ‘As-Built’ or ‘Red-mark’ drawings as reference, built structures are maintained and kept operational. That’s what a drawing or blueprint is all about.
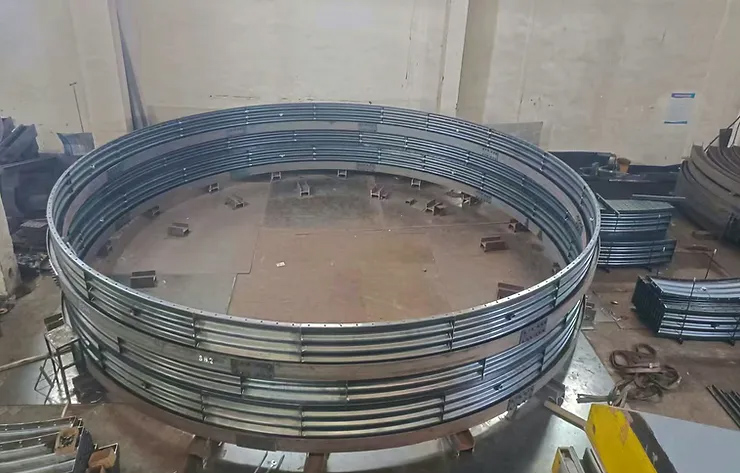
There are many types of drawings which are equally important and also applies in different stages of the construction phase. Fabrication drawings or shop drawings, for instance, are integral parts of a complete set of design drawings but are more specific to parts and usually prepared by suppliers or vendors themselves. Shop drawings apply to metal or steel fabrication, PVC fabrication, composite, and any type of construction. It is utilized as the ultimate guide to any kind of fabrication work in each and every business industry.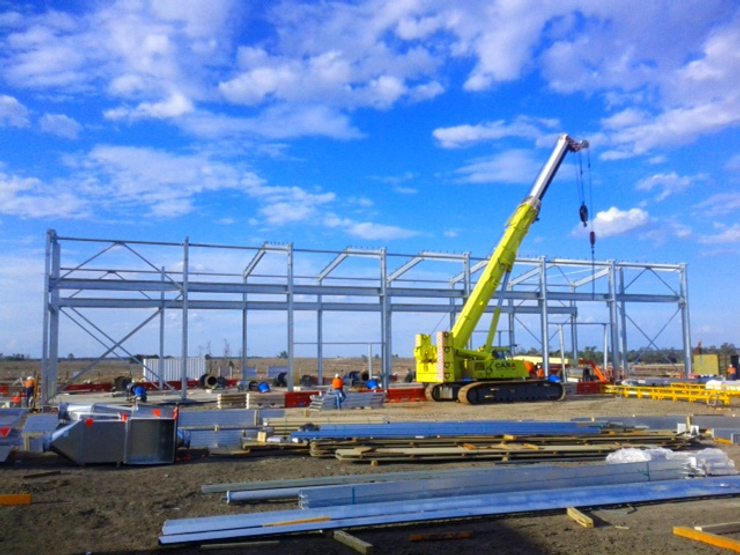
Varieties of fabrication projects that range from complex to much simpler scope of works are all produced from fabrication drawings. Complex fabrication works can be large piping networks, pre-engineered & other structural buildings, steel bridges, industrial machineries, navigation vessels, and many more. Simple scope of works includes assembly of doors & windows, trench shields or trench boxes, garbage chutes, sheet pile & pipe pile walls, marine bollards & fenders, and so on.
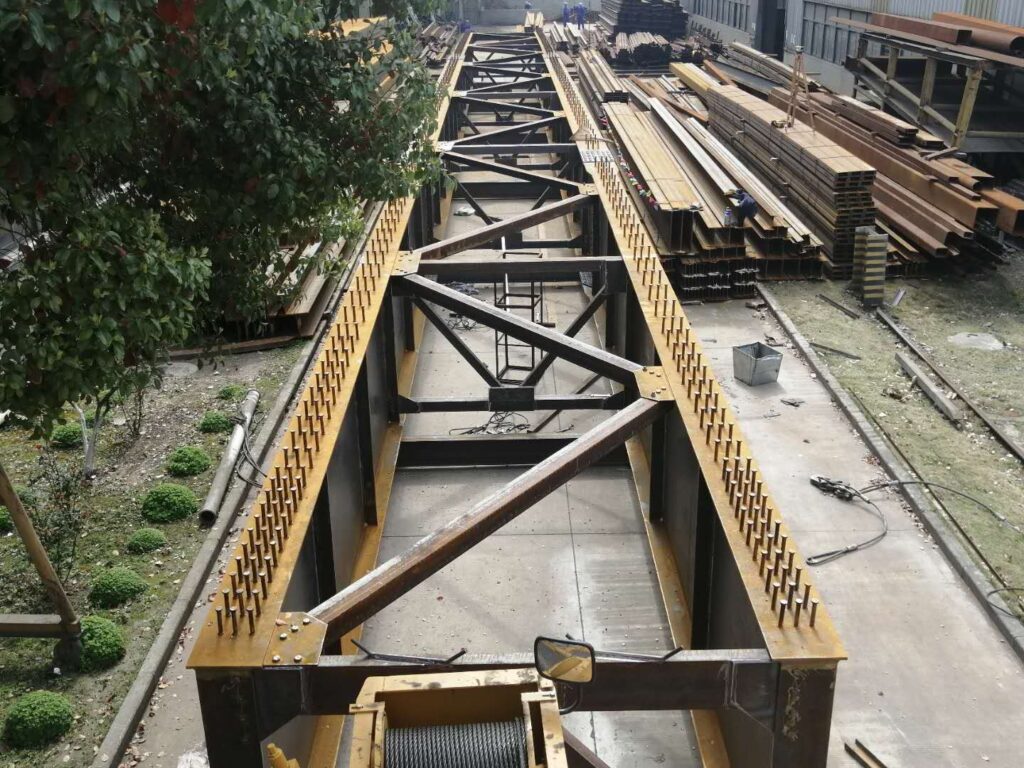
What is Fabrication or Shop Drawing?
Steel fabrication drawings contain all specifications and details required in the manufacture, fabrication, and assembly of a metal or steel project. Manufactured, fabricated, or assembled components are later put-up to form into a structure with the help of general arrangement or installation drawings. The process is called steel detailing.
Steel fabrication drawings has two elements as below:
- Assembly Drawings – technical drawings used to illustrate assembly with multiple components. The purpose of these drawings is to show how those components fit together and are presented in many forms such as orthogonal plans, sections and elevations, or three-dimensional views.
For example, a DIY (Do It Yourself) product must have an accompanying assembly drawing to enable the customer to come up with a properly assembled purchase. Whereas, the assembly drawing should include instructions, complete list of components, code numbers, reference to shop drawings, dimensions, notes & symbols, and more.
In steel fabrication, a proper assembly drawing should contain but not limited to the following:
- Orthogonal assembly plans, elevations or views, sections, and details;
- 3D view or exploded view of the assembly;
- Technical requirements for fabrication such as compliance standards;
- Type of connections such as bolted, welded, or combination;
- Protective coating or anti-corrosion system information;
- Single parts list, shop weld list, & assembly lists;
- Scales & dimensions;
- Type & size of shop welds and connectors;
- Name and mark of assembly.
- Single Part Drawings – workshop drawings showing visual representation of one part or member only, usually without connections. The purpose of a single-part drawing is to permit the production of a single part without referring to other drawings. For a single-part drawing to be effective, it should come precisely with the following information:
- Material specification;
- Material shape, sizes or linear dimensions, and cutting tolerances;
- Angular dimensions and tolerances;
- Type, size, and location of weld or connector;
- Flat patterns including bend lines;
- Weight of piece;
- Finish details such as heat treatment, surface, grinding, and more.
A single-part drawing should also mention the number of parts needed to manufacture for the entire assembly or project. It should also indicate the sub-assembly or main assembly where it belongs.
Examples of a single part drawing:
- Anchor bolt detail;
- Embedded plate detail;
- Gusset plate detail;
- Flange detail and many more.
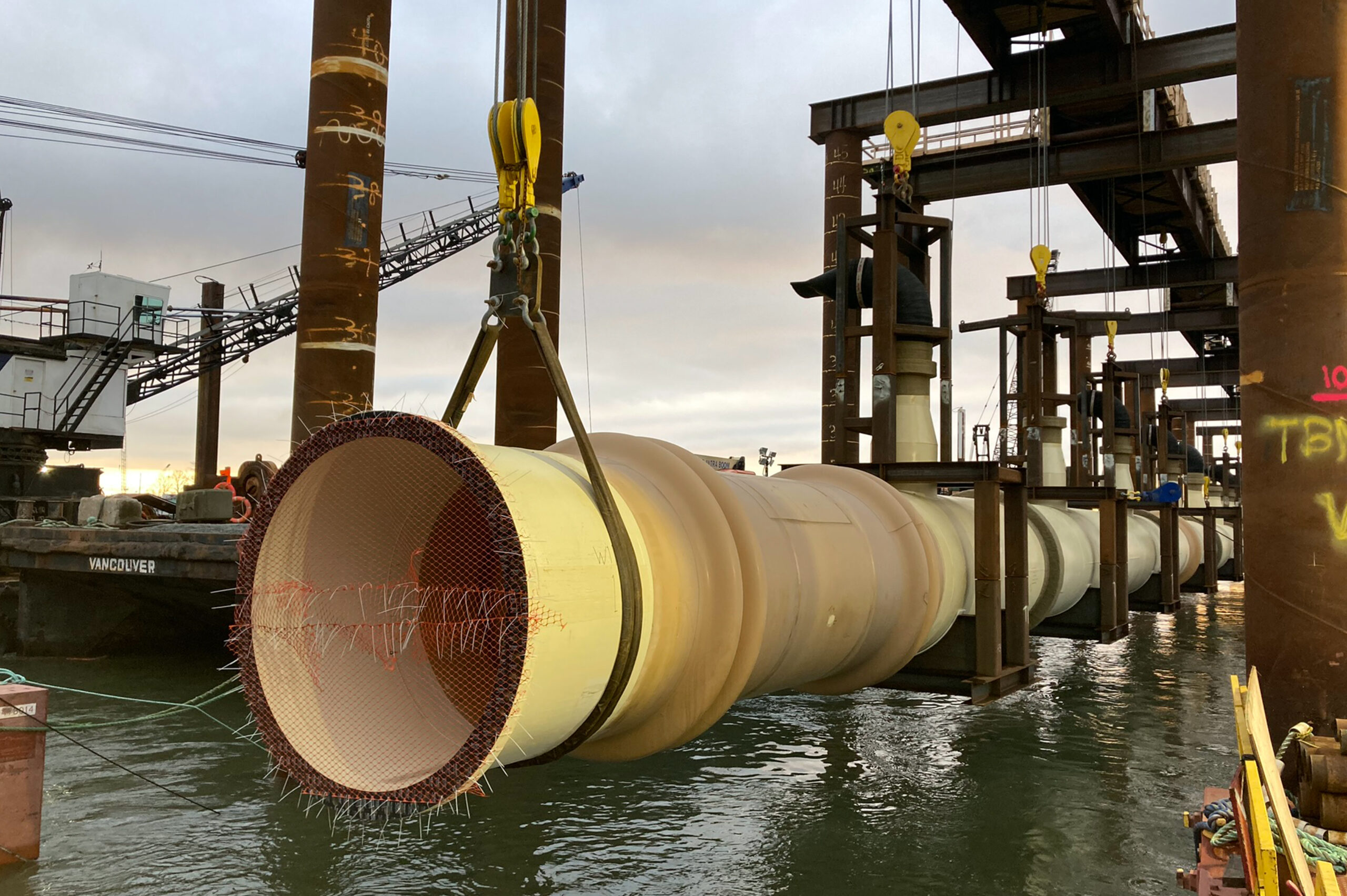
Importance of Fabrication Drawings
Steel fabrication drawings are one of the essentials and play a crucial part in steel construction. Without accurate shop drawings, fabricators are lost and will never be able to produce premium quality steel components. Here’s why they are important.
- Accuracy – Computer-aided fabrication drawings are produced with very high precision due to automation and excellent visualization. With the use of steel detailing software, errors are automatically detected and corrected. Synchronization of different fabrication sheets made easier compared to manual drafting. These precise details are critical for smooth coordination between interfacing teams, eliminating or minimizing errors and delays throughout the fabrication and installation period. Shop drawings essentially reduces or eliminates on-site fabrication issues. This is because 3D models can be viewed virtually from every angle, not only giving a perfect visualization of the physical parts but also the real-time progress of the project.
- Cohesion – Parties involved in a construction project such as stakeholders, architects & engineers, contractors, vendors, and fabricators are guided accordingly by the presence of a common masterplan. It does not only avoid miscommunications but also enhances effective collaboration resulting to swift decision making and on-time project delivery.
- Design Compliance – Meticulously-prepared CAD drawings results in a high degree of accuracy in the production of parts or components and overall design-compliance. Adherence to specified material and production standards also ensures elimination of future structural failures and hazards.
- Cost-effectiveness – By creating a realistic model of the project through 2d & 3D drawings, inspection and quantification of materials is made accurate and easy. It does not only reduce time to prepare material requirements for the project but also minimizes material wastage and reduce unnecessary costs.
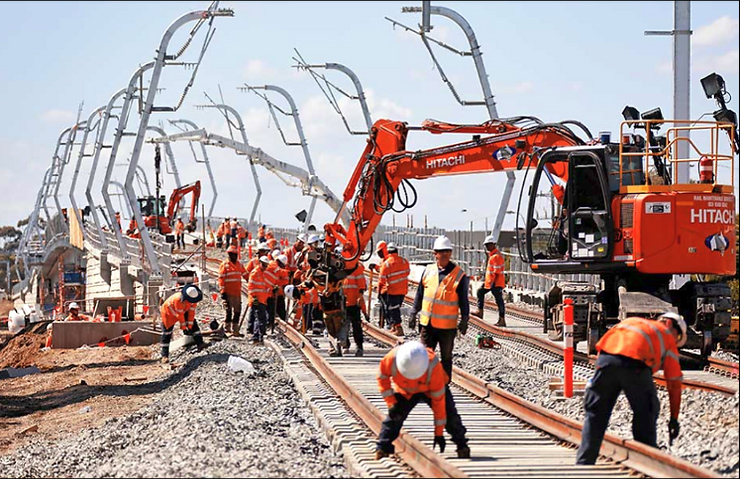
Benefits of Steel Fabrication Drawings
- Better Quality Control – Having a clear visual representation of the steel components and the entire structure, quality control teams can proactively detect and correct deviations to negate the impact of delays and losses.
- Improved Construction Management – Still by having an excellent visualization of the project progress in the drawing models, project management teams can set out plans and resources more efficiently for better execution at any stage of the construction.
- Rapid Construction – With fabrication drawings at hand, steel manufacturers and fabricators can streamline production activities. This results in faster production and maximizes allocation of resources. Simultaneous or parallel production ensures that steel parts or components are readily available on-time or when needed.
- Customization – Steel fabrication drawings allow customized designs to suit the specific requirements of a particular project. This flexibility enables architects and engineers to design innovative and complex structures that are both functional and aesthetically pleasing.
Our Steel Fabrication Drawings at ESC
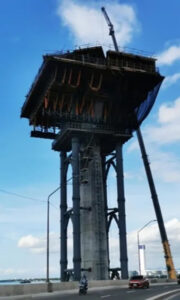
- Drawn to high standards – Steel fabrication and all forms of drawings we provide are drawn to high-standards to meet and even surpass the requirements of your projects. Not only our engineers and technical staff comes from global diversity, ESC have invested in the training and experience of our people using the leading suits of design and drawing software. Using these powerful tools, ESC can accurately produce high-caliber presentations to boost our client’s confidence, in us and in the business industry.
- Accurate – Precision and accuracy of steel fabrication drawings is the most instrumental key for a steel construction project to succeed. And to be able to cater the most accurate drawings and designs in this field, we shall continue to hold fast of the advancements in technology and sophisticated yet innovative approaches that enhances further the quality and efficiency of construction projects worldwide.
- Cost-effective – ESC prides itself not just on selling its products but delivering a complete set of services to the customer, especially when comes to design. ESC engineers are well-suited to work closely with the client to consider all design options, select the best one, eliminate unnecessary costs, while keeping a high-integrity and cost-effective design.
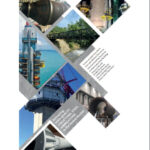 ESC’s reputation is built on excellence and commitment in providing high-quality, efficient, and cost-effective solutions. We can provide competitive prices by adhering to engineering innovations and advance technologies that enhance safety and product quality, reduce unnecessary operational costs, and create added value to our products and services.
ESC’s reputation is built on excellence and commitment in providing high-quality, efficient, and cost-effective solutions. We can provide competitive prices by adhering to engineering innovations and advance technologies that enhance safety and product quality, reduce unnecessary operational costs, and create added value to our products and services.




