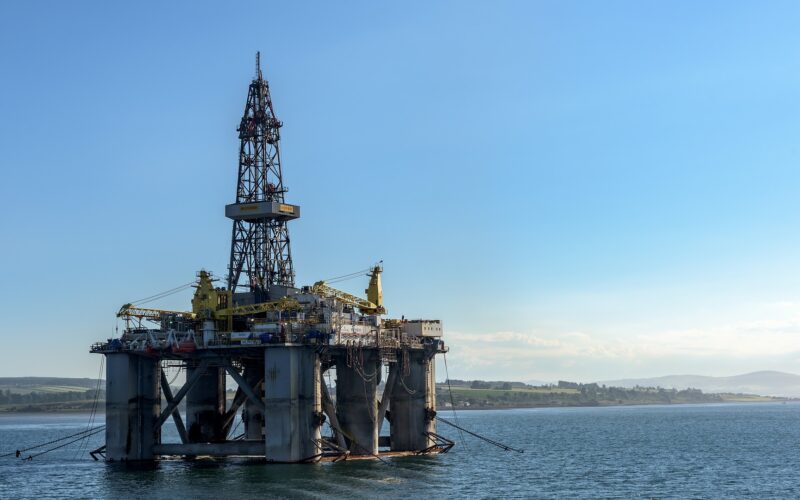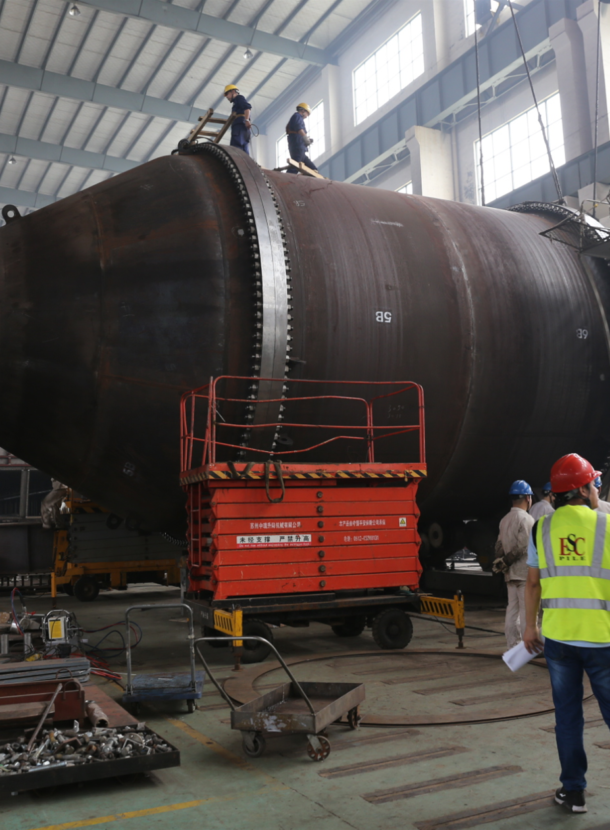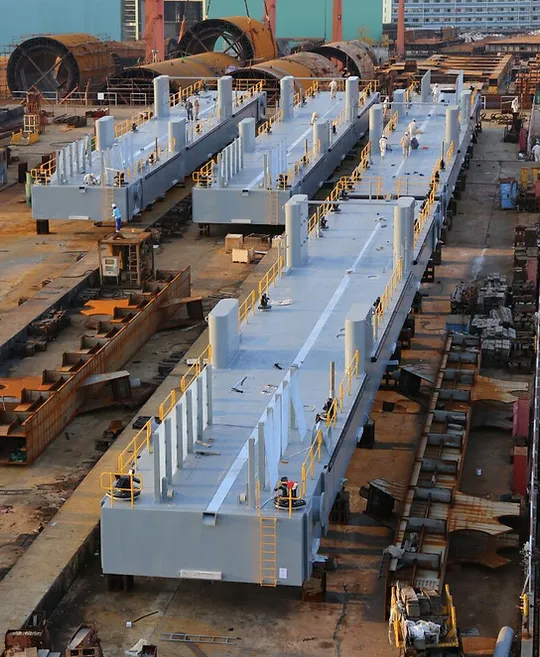WIDE FLANGE BEAMS
Wide flange beam gets its name from its distinctive appearance. The parallel modules, referred to as flanges, are broader than those of an I-beam. This property gives rise to the name “wide flange beam.” The section connecting the flanges is called the web. Another term for the wide flange beam is the H-beam, due to its unique cross-sectional resemblance to the capital letter “H.” This specific shape, similar to the letter “H” when viewed in cross-section, proves highly efficient in supporting substantial weight loads without succumbing to bending.
ESC wide flange beams are robust and sturdy structural elements featuring broad flanges positioned perpendicular to the web of the material. This unique configuration distinguishes them from I-beams. Widely utilized as reinforcements in bridges, commercial buildings, and residential structures.
The wide flanges on the top and bottom of these beams facilitate the efficient distribution of heavy loads along the beam’s top surface. This design minimizes stress on the supports directly beneath. Apart from their superior weight distribution capabilities, wide flange beams boast a superior strength-to-weight ratio compared to square beams. This makes them a preferred choice in construction applications.
ESC wide flange beams offer distinctive features that make them vital components in steel structures fabrication projects. They stand out for their versatility, structural support, sturdiness, and contribution to environmental sustainability, making them integral to the success of steel structures fabrication projects.
applications
Wide flange beams find versatile applications in steel structures, contributing to enhanced structural integrity and support. These applications demonstrate the adaptability and strength of wide flange beams, making them a fundamental component in various steel structures across different industries. Here are various applications:
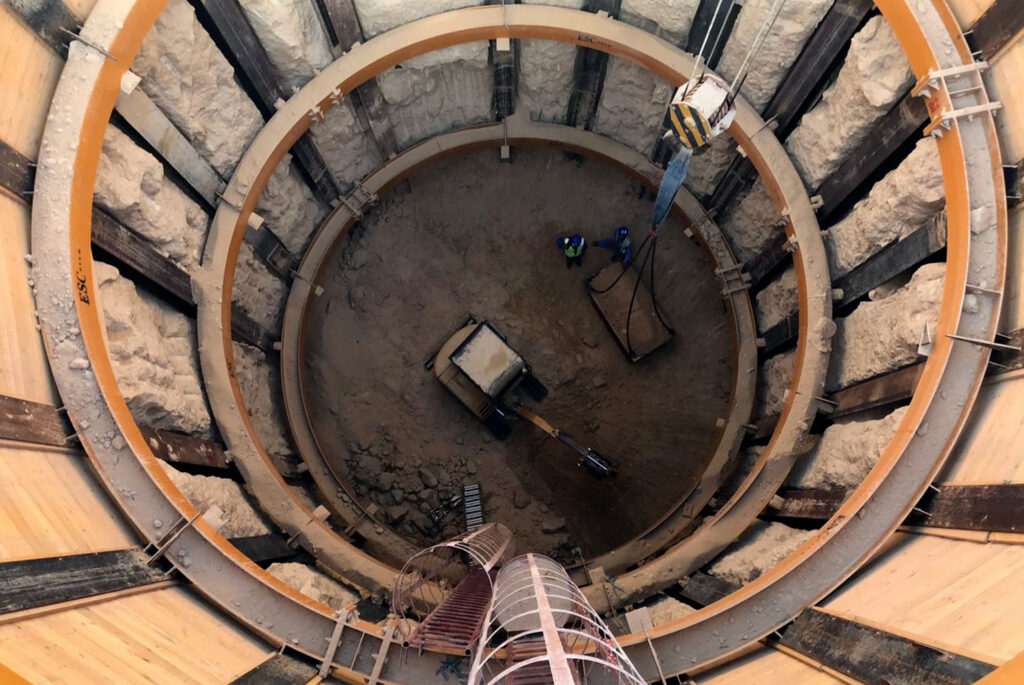
CONSTRUCTION FOUNDATIONS
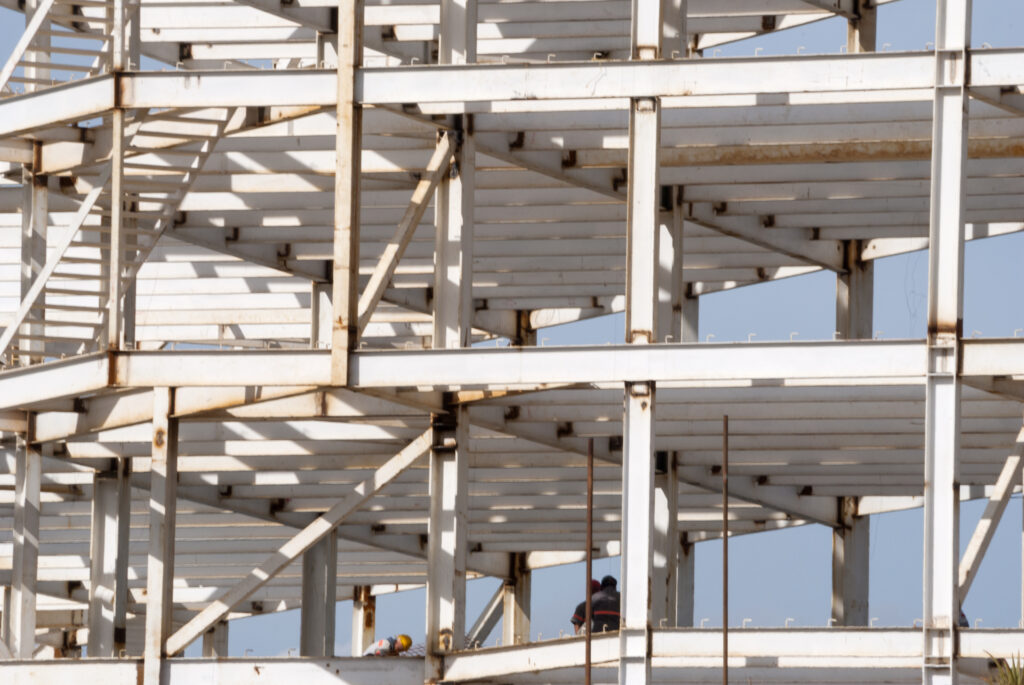
structural framing
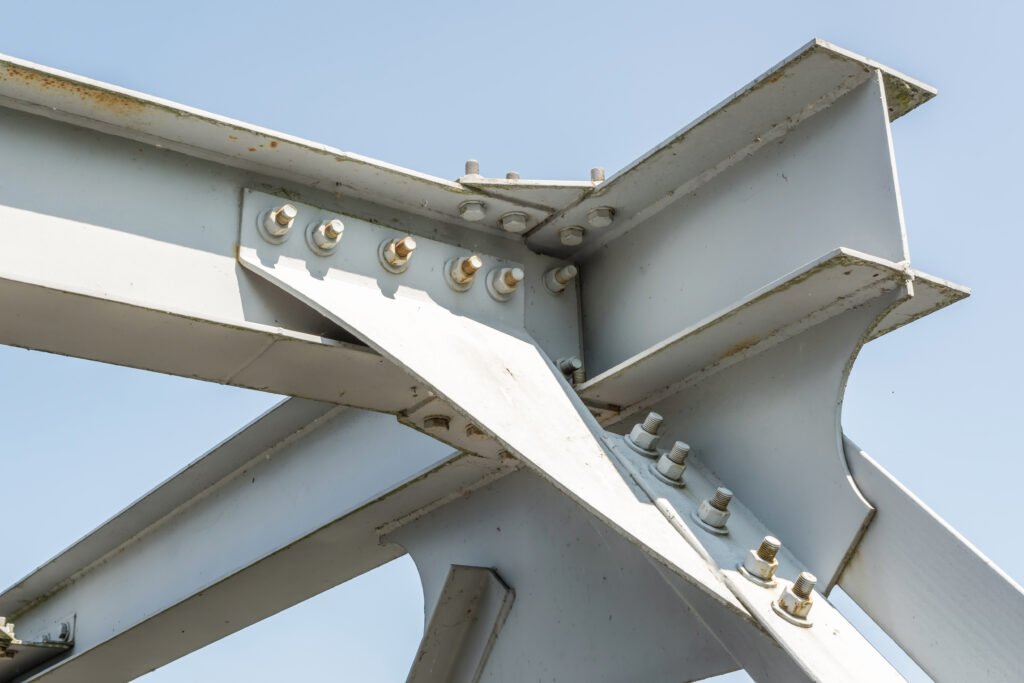
Infrastructure Projects

Parks and Recreational Facilities
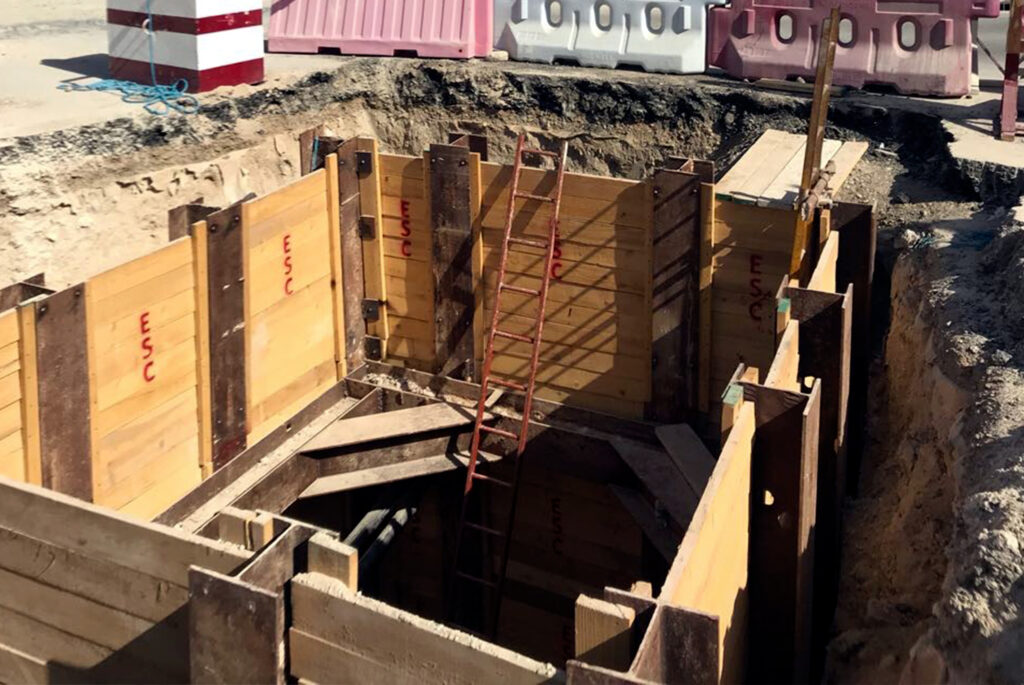
waler and bracing systems

COMMERCIAL AND RESIDENTIAL BUILDING
specifications
- ASTM – ASTM A36, A572
- BS – BS EN 10025-2
- JIS – JIS G 3136 (SN400A, B, C, SN490B, C) / JIS G 3101 (SS400) / JIS G 3106 (SM400A, B, C, SM490A, B, C, SM490YA, YB)
- KS – KS D 3503 (SS400) / KS D 3515 (SM400A, SM400B, SM490A, SM490B)


